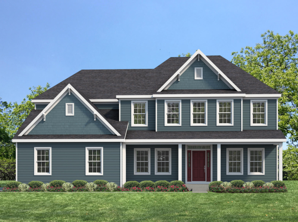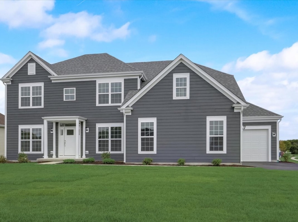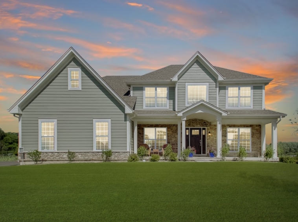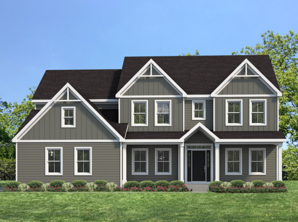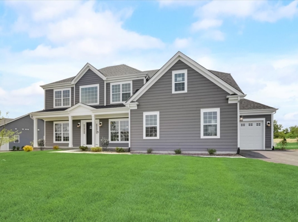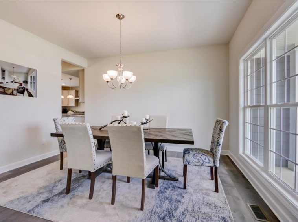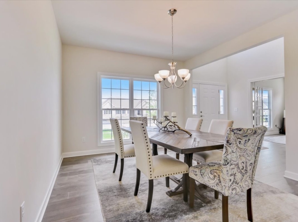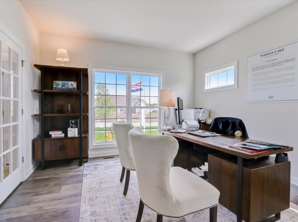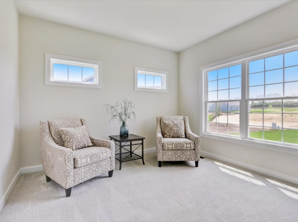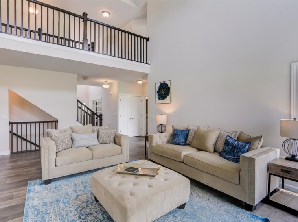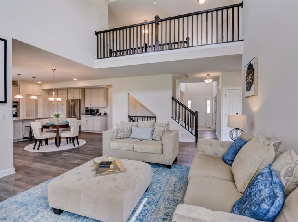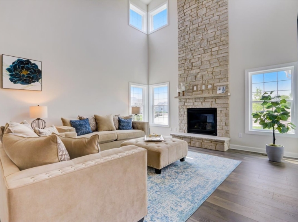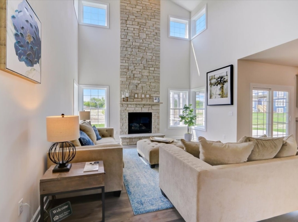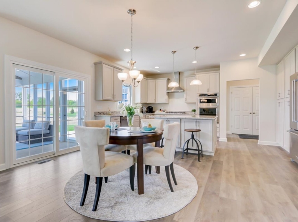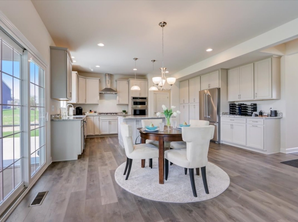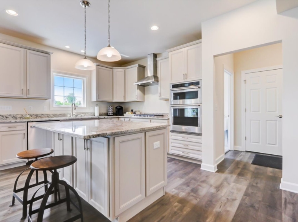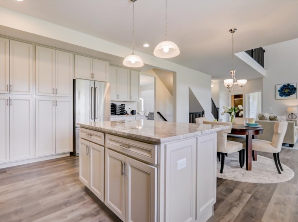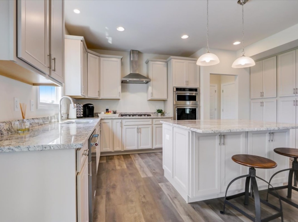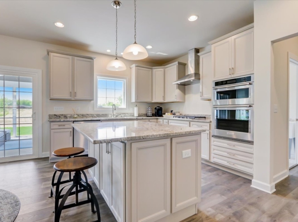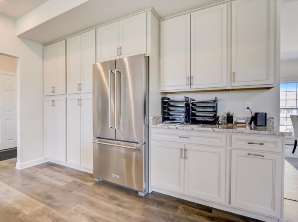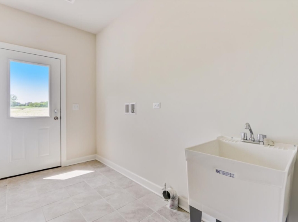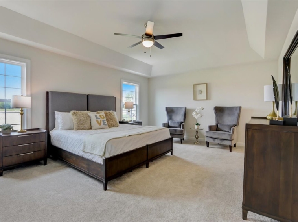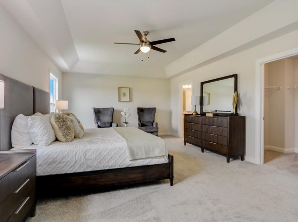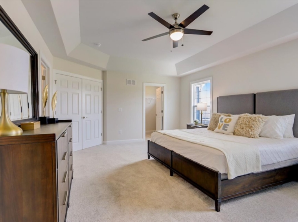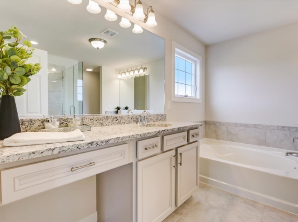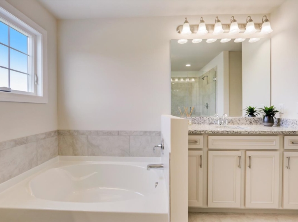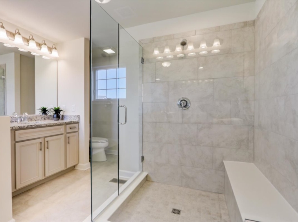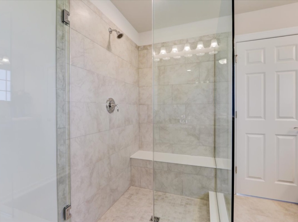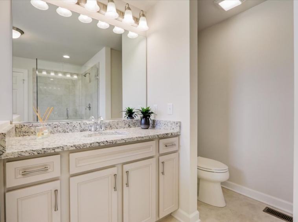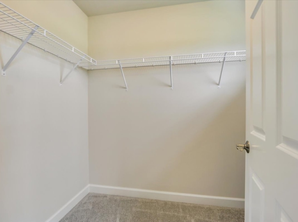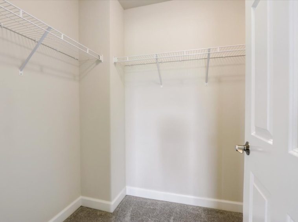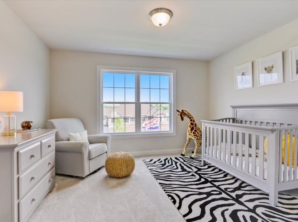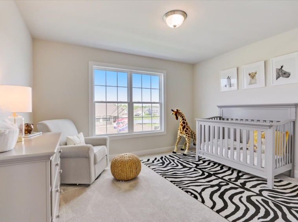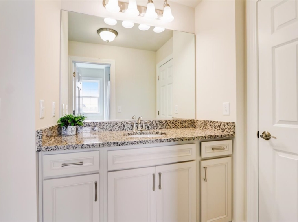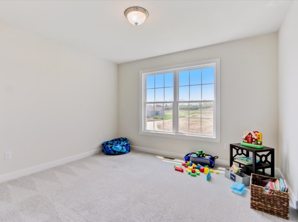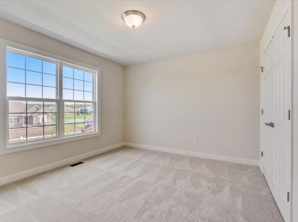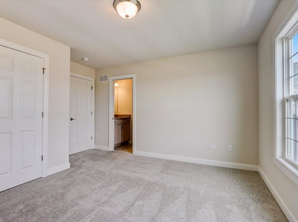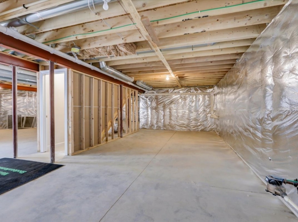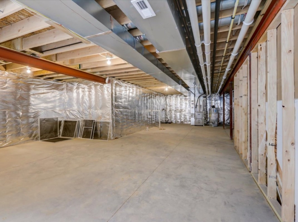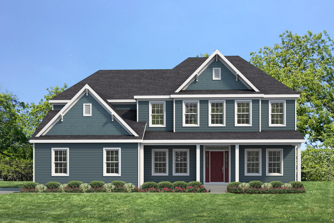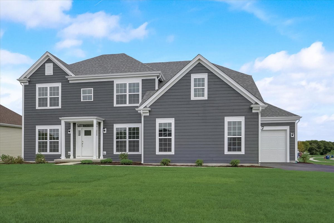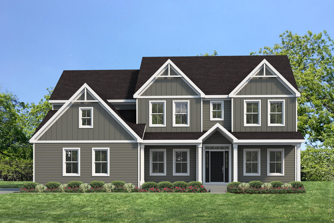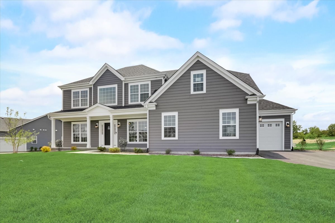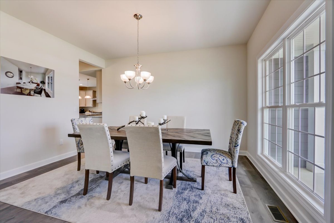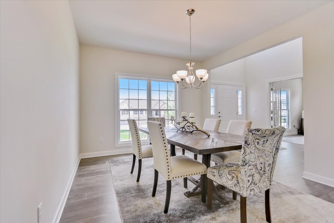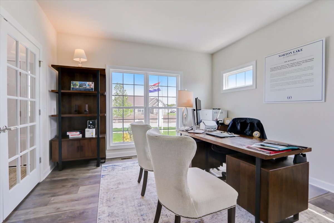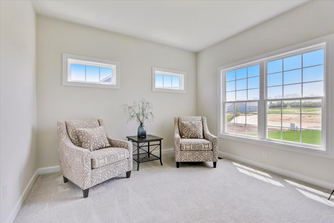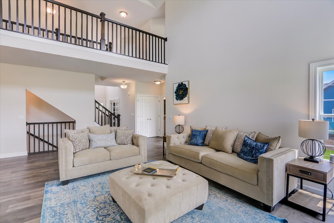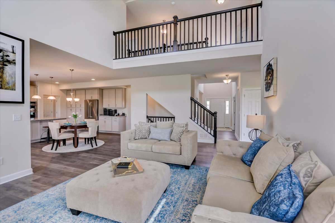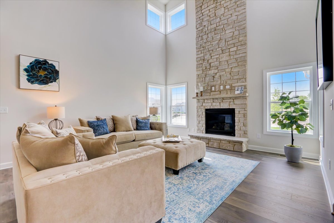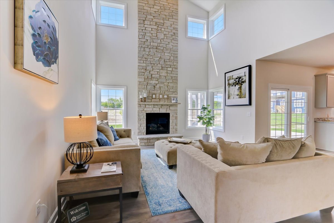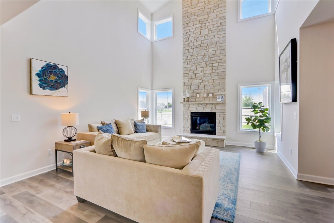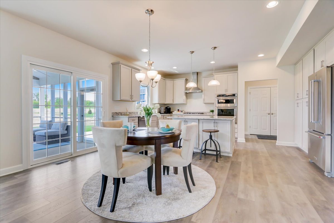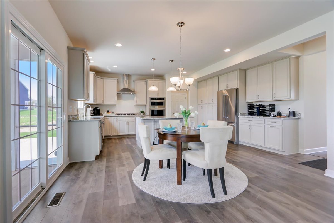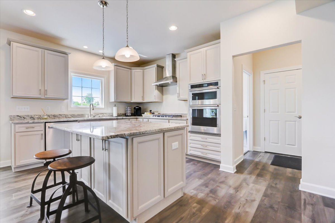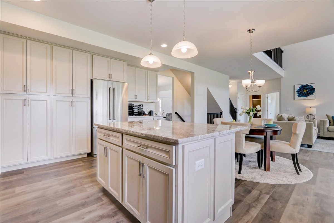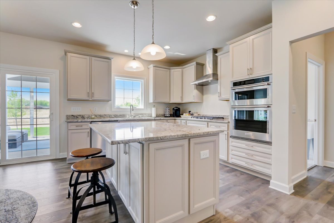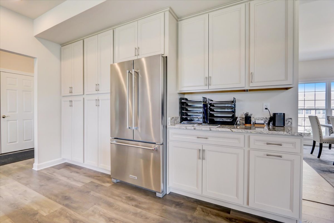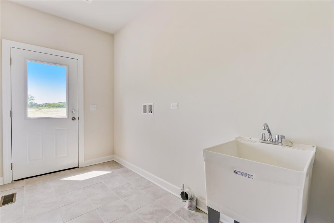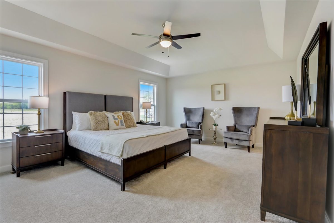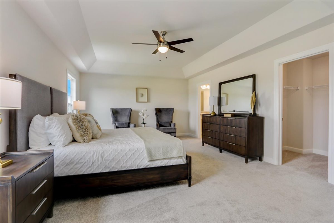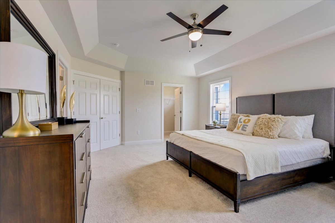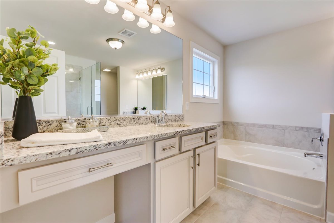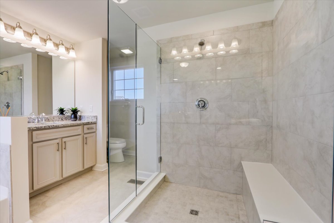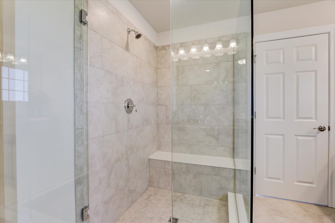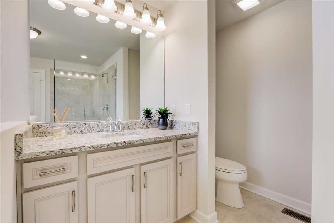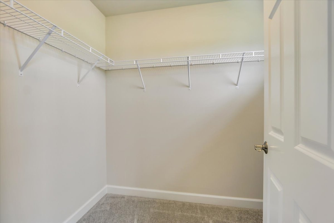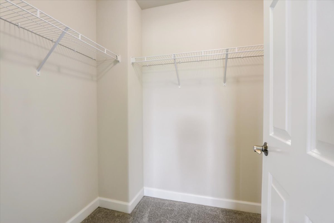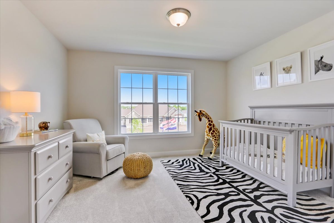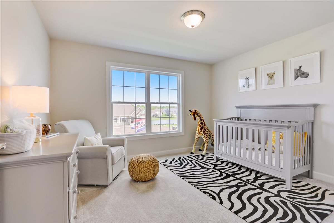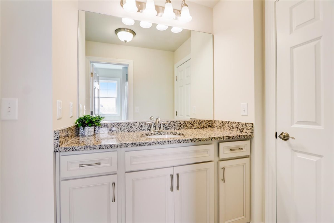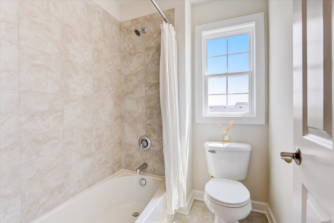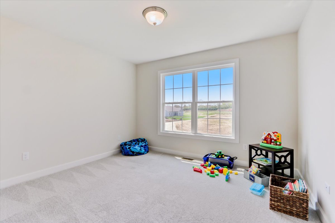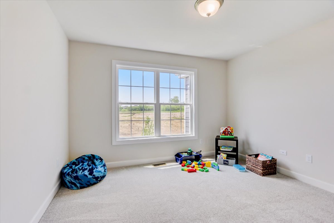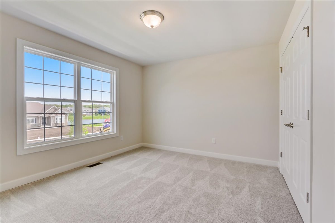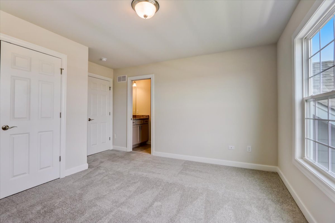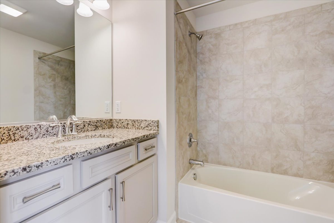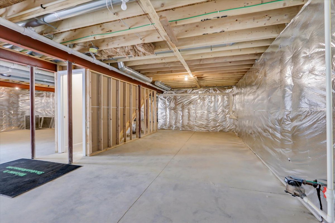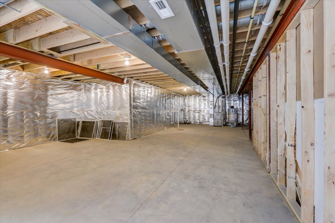Video
Description
The Blue Stem is a traditional two-story gem featuring open concept living at 3,032 sq. ft. Standard plan features 4 bedrooms, 3.5 bathrooms, 2 car garage and full, unfinished basement; study, separate Dining Room, lofted Family Room, separate Flex Room and expansive Kitchen are all in there. Multiple semi-custom options for the floor plan and elevation available. All Shodeen Homes come with a full unfinished basement for plenty of storage or future build-out.
Brochures
Disclaimer:
The content and materials posted on, linked to, or referenced from this website are for illustrative purposes only. All representations, dimensions, pricing, and specifications may vary from those depicted and are subject to revision, change, adjustment, and or substitution without notice. Please contact a member of our New Home Sales Team for the latest information.
Address
- City Campton Hills
- State/county Illinois
- Zip/Postal Code 60175
- Area Norton Lake
Details
Updated on May 15, 2024 at 4:13 pm- Price: Starting at $609,200
- Property Size: 3032 sqft
- Bedrooms: 4
- Bathrooms: 3.5
- Garages: 2
- Property Type: Single Family Home
- Property Status: Build New, For Sale
- Community: Norton Lake
- Garage Position: Sideload
- Home Features: • Open Concept Living
• Traditional Dining and Living Rooms
• First Floor Study
• Two Story Family Room
• Oversized Master Suite
• Large Double Closets in Master Suite
• Second Floor Jack and Jill Bathroom
• 9’ First Floor Ceilings
• Engineered Hardwood Flooring in Kitchen, Breakfast Nook, Foyer and Powder Room
• Oak Stair Railing with Wrought Iron or Oak Spindles on First Floor, Half-Wall with wood Cap on Second Floor where applicable
• Stainless Steel Appliances
• Choice of Two (2) Kitchen Granite Countertops
• Double Bowl Vanity in Master Bath
• Satin Nickel Lever Door Hardware
• Painted Trim, Baseboard and Six Panel Doors
• Large Closets with Vinyl Wrapped Wire Shelving
• Choice of Wall-to-Wall Carpeting with Pad
• Vinyl Single Hung Insulated Low E Windows with Screens
• Full Basement with 2” x 4” Framed and Insulated Walls
• CertainTeed® Landmark® Designer Roofing Shingles with Lifetime Limited Warranty
• Insulated Overhead Garage Doors with Door Openers
• 13 S.E.E.R. High Efficiency Central Air Conditioning System
• Average HERS Index 67
• Housewrap Air Infiltration Barrier System
• R-15 Insulated Sidewall with Vapor Barrier
• Passive Radon Mitigation System
• Fully Sodded Yard and Shrub/Tree Package Included
• Outstanding Shodeen Homes Warranty Program
• HOA fees at Norton Lake are $40.00 monthly - Plan Name: NL Blue Stem
- Elementary School: Bell-Graham Elementary School
- Middle School: Thompson Middle School
- High School: St. Charles East High School
Mortgage Calculator
- Down Payment
- Loan Amount
- Monthly Mortgage Payment
- Property Tax
- PMI
- Monthly HOA Fees


