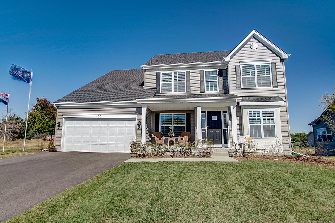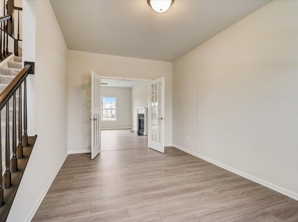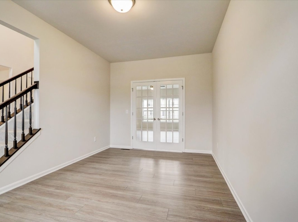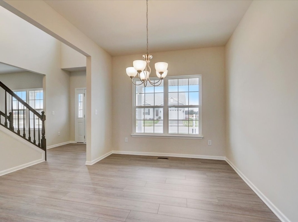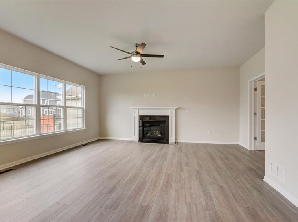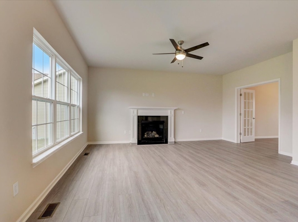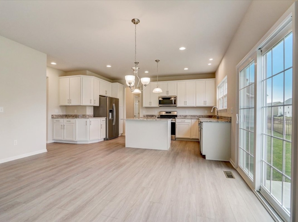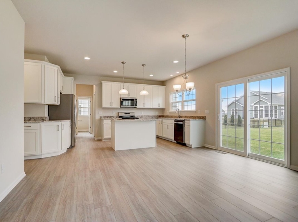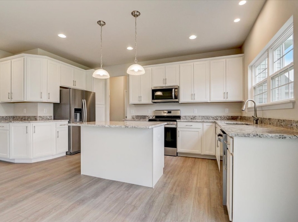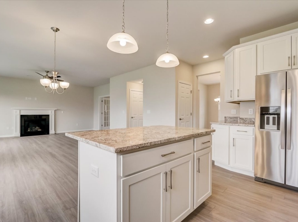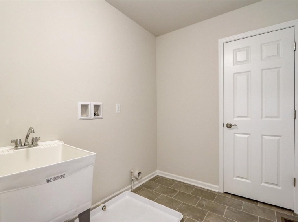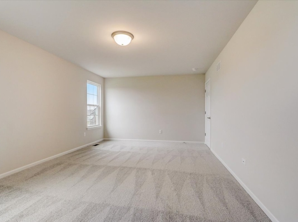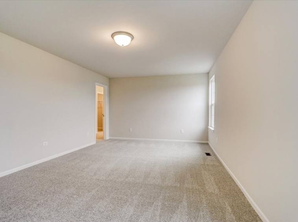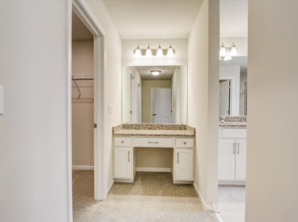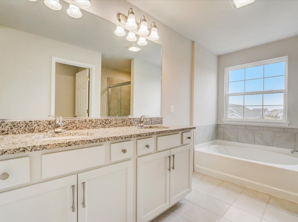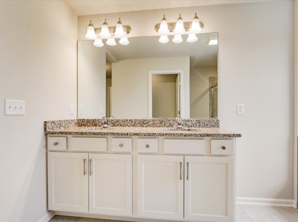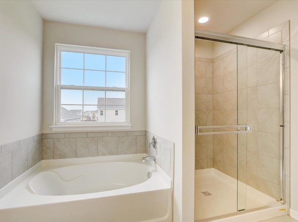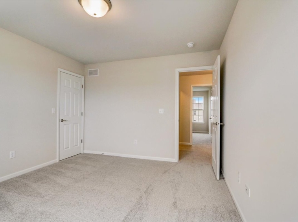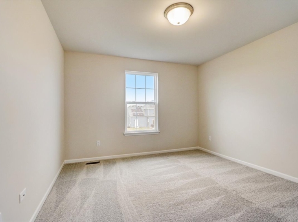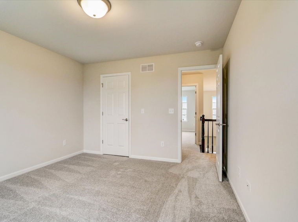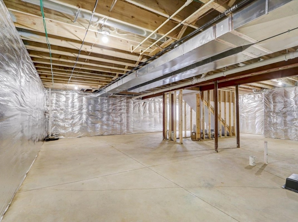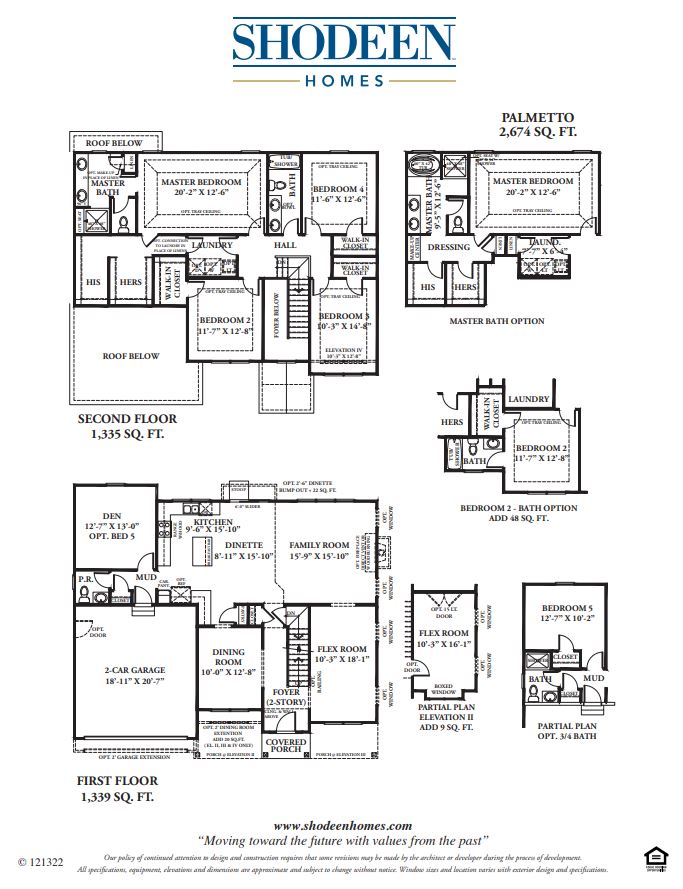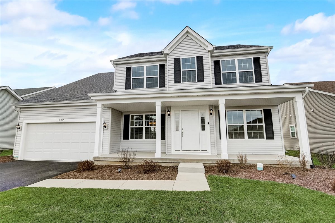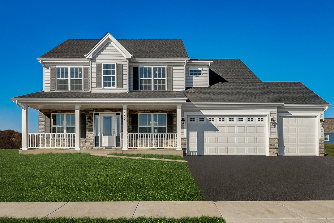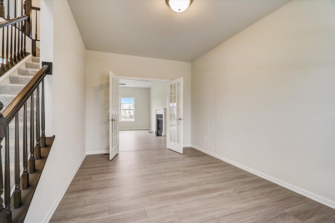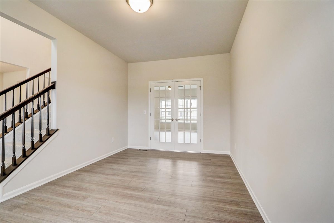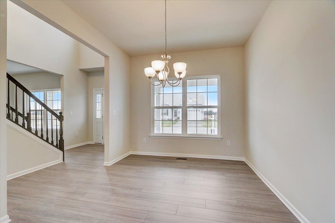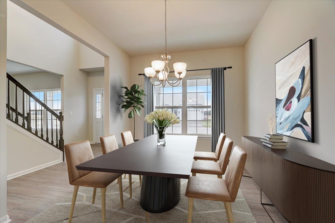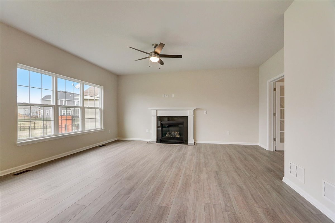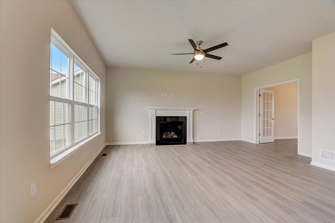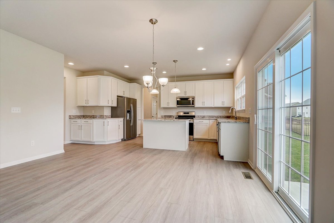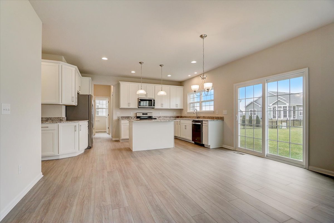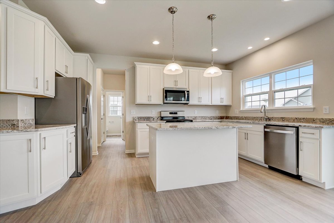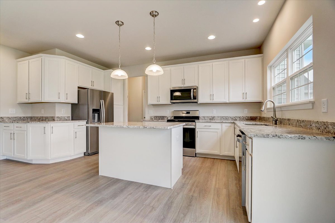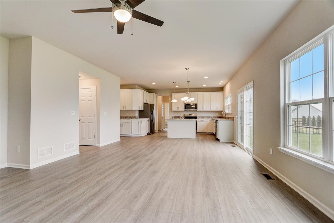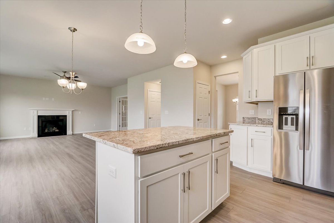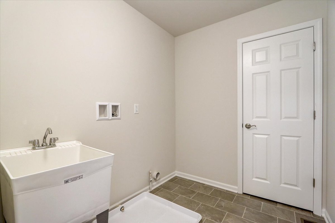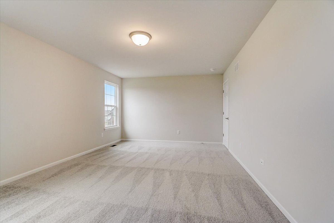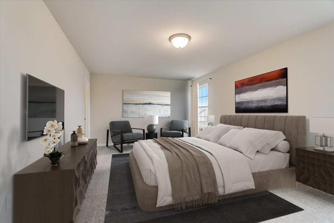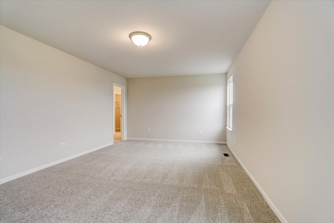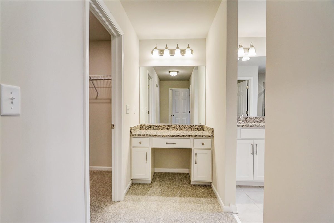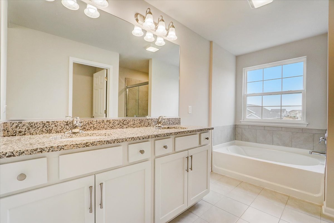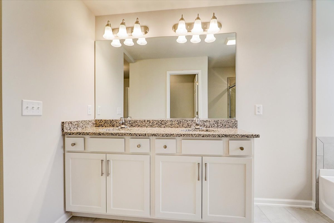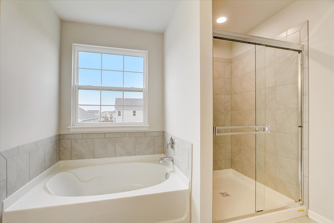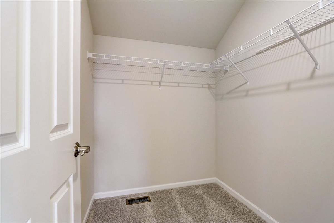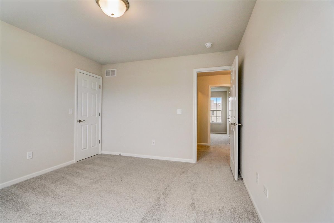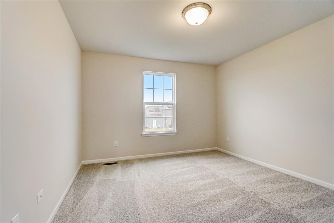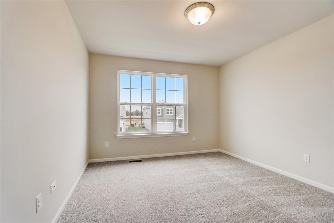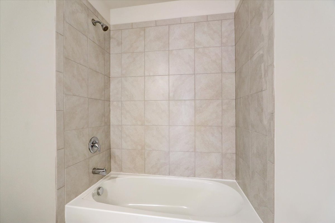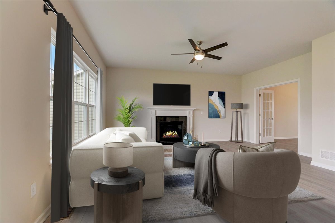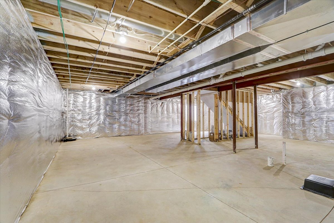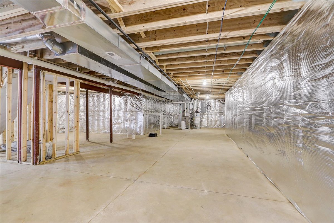Video
Description
The Palmetto is a classic single family, two story home design. With plenty of space for any growing family, the Palmetto is a popular pick! Open concept living room, dinette and kitchen with plenty of privacy for the front den and formal dining room. All Shodeen Homes come with a full unfinished basement which is ideal for storage and future build out.
Brochures
Disclaimer:
The content and materials posted on, linked to, or referenced from this website are for illustrative purposes only. All representations, dimensions, pricing, and specifications may vary from those depicted and are subject to revision, change, adjustment, and or substitution without notice. Please contact a member of our New Home Sales Team for the latest information.
Address
- City Elburn
- State/county Illinois
- Area The Crossings, Elburn Station
Details
Updated on May 15, 2024 at 2:51 pm- Price: Starting at $480,000
- Property Size: 2674 sqft
- Bedrooms: 4
- Bathrooms: 2.5
- Garages: 2
- Property Type: Single Family Home
- Property Status: Build New, For Sale
- Community: Elburn Station
- Garage Position: Frontload
- Home Features: • 9’ First Floor Ceilings
• Engineered Hardwood Flooring in Kitchen, Breakfast Nook, Foyer and Powder Room
• Oak Stair Railing with Wrought Iron or Oak Spindles on First Floor, Half-Wall with wood Cap on Second Floor where applicable
• Stainless Steel Appliances
• Choice of Two (2) Kitchen Granite Countertops
• Double Bowl Vanity in Master Bath
• Satin Nickel Lever Door Hardware
• Painted Trim, Baseboard and Six Panel Doors
• Large Closets with Vinyl Wrapped Wire Shelving
• Choice of Wall-to-Wall Carpeting with Pad
• Vinyl Single Hung Insulated Low E Windows with Screens
• Full Basement with 2” x 4” Framed and Insulated Walls
• CertainTeed® Landmark® Designer Roofing Shingles with Lifetime Limited Warranty
• Insulated Overhead Garage Doors with Door Openers
• 13 S.E.E.R. High Efficiency Central Air Conditioning System
• Average HERS Index 67
• Housewrap Air Infiltration Barrier System
• R-15 Insulated Sidewall with Vapor Barrier
• Passive Radon Mitigation System
• Fully Sodded Yard and Shrub/Tree Package Included
• Outstanding Shodeen Homes Warranty Program - Plan Name: ES Palmetto
- Elementary School: John Stewart Elementary
- Middle School: Harter Middle School
- High School: Kaneland High School
Mortgage Calculator
- Down Payment
- Loan Amount
- Monthly Mortgage Payment
- Property Tax
- PMI
- Monthly HOA Fees









